20th century Finnish architect, designer, and town planner, Hugo Alvar Henrik Aalto, better known as Alvar Aalto, was one of the great masters of modern architecture.
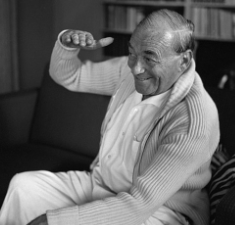
Image source: https://commons.wikimedia.org/wiki/File:Alvar-Aalto-1960s.jpg
A Human Touch
Aalto was born in Kourtane, Finland, in 1898. His architectural formation began in 1916, when he entered the Helsinki Polytechnic, where he became a protégé of Armas Lindgren. After graduating in 1921, he moved to Jyväskylä and opened his first study. Aalto’s style gained inspiration from his numerous travels all over Europe, which gave him a new frame of reference. Here, after contributing to a number of houses between 1923 and 1924, he created his most known creation, the Popular House of Jyväskylä (1924-1925). Notably, the structure has spectacular stained-glass windows, whose drawings were directly inspired by the images in the Rucellai Sepulchre (by Leon Battista Alberti), and the Muurame church (1926-1929). Additionally, this was his first approach at combining Finnish and Italian scenery and environment.
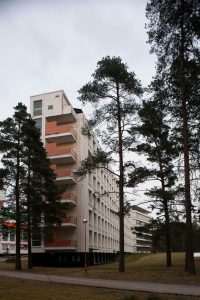
Image source:https://search.creativecommons.org/photos/04ff5048-39b7-47d7-a1f9-fd60b5017765

Image source: https://commons.wikimedia.org/wiki/File:Muurame_Church_2017.jpg
During this period, Aalto drifted away from his architectural roots and moved toward the style he’s most known for: Functionalism. The style was the pragmatic, machine-like new current. He stemmed his first reflections on the prefabricated and minimal housing, which shows in his standardized apartment buildings, Tapani, realized in Turku. Additionally, it is also present in his minimalist furniture line exhibited at the “Minimal house” showcase.
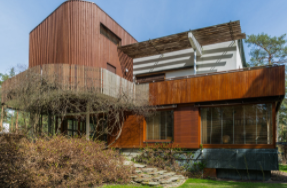
Image source: https://search.creativecommons.org/photos/6069528f-e85c-499c-ba07-25c814bfafd6 by Ninara
Aalto’s claim to fame came while he was still a young man, with the planning and construction of the Viipuri library (1927-1935). The structure was refurbished with his now famous wooden, three-legged, stackable stools (the 60 model), and his “Ibrida” seats, which are a plywood sheet bent over a tubular metal frame. All these were branded Artek, or the furniture company founded by Aalto himself in 1935, together with the Gullishen family. As a gesture of thanks, he createed Villa Mairea, another of his internationally acclaimed buildings, for them, in 1938.
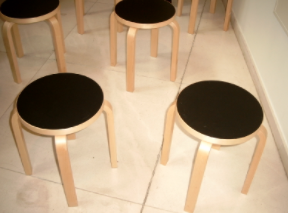
Image source: https://en.wikipedia.org/wiki/Alvar_Aalto#/media/File:Aalto_kruk.jpg
Features of His Style
Aalto’s experiments with comfort, practicality and egronomic principles continue with the planning of the Paimio sanatorium (1929-1933). Despite his Modernist roots and tendencies, Aalto rejected the standardized man’s model of reference, which is best seen through Le Corbusier‘s Modulor. Instead, he opted to focus on the final user for whom a product is designed, each with their specific needs and habits. In addition, this can be best observed in the (omonimously named) sofas, built not in the typical metal frames of the time, but with a wooden one instead. Further, the warmth of the wood, over the cold impersonalized metal, and the smoothness of the curve, over sharp, artificial angles, brought a new dimension to the otherwise strict and pragmatic designs.
Other similar features at Paimio included various details oriented towards helping the patients. These included washing basins shaped to avoid the water’s noises while in use, as to not disturb those in the vicinity, and low-hanging windows over the Finnish scenery, as to allow the bedridden patients to still enjoy it without having to get up.
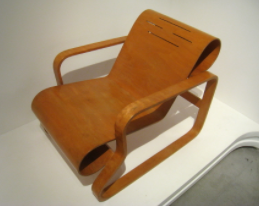
Image source: https://en.wikipedia.org/wiki/Alvar_Aalto#/media/File:Wolfsonian-FIU_Museum_-_IMG_8234.JPG
First enjoying worldwide fame by the end of the 20s, Aalto became a permanent CIAM member (the functionalist promotion committee) and worked all over Europe. During this time, he realized the Finnish Padillion for the World Fair in Paris (1937).
Post-War Design
After the war, Aalto’s activity focused on city planning. This included, the Rovaniemi city reconstruction (1944 and 1945), the Helsinki’s urban plan (1959), the Saynatsalo center renovation (1947-1952), the Otaniemi’s polytechnic (1955-1964) and the regional Imatra plan (1947-1953).
From 1943 to 1958, he was the head of the Finnish Association of architects, and acted as visiting professor at the Massachusetts Institute of Technology at Cambridge, between 1946 and 1948. There, he builds the Baker House (1947-1948), where he fully experiments with brick building, which is a knowledge he later applied to the house at Muuratsalo.
Baker house extrapolates Aalto’s philosophies, merging Functionalist serialization with unique blending with the surroundings. The students’ housing, oriented towards the nearby river, each have their own features, like a series of shards all over a long, conjoining corridor.
After continuing his activity throughout Europe, in the 50’s and 60’s, Aalto returned to his homeland and died in 1976.
The Warmth of His Design
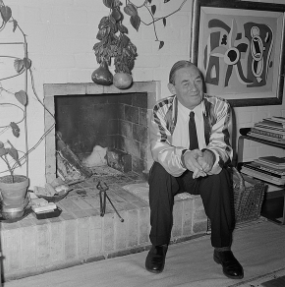
Image source: https://commons.wikimedia.org/wiki/File:Alvar_Aalto_1956_(4).jpg
Aalto’s works have a warm humanity and strong individuality. Moreover, his buildings derive their special aesthetic character from their dynamic relationship with their natural surroundings, their human scale, superbly executed details, unique treatment of materials and ingenious use of lighting.
Further, he took a different approach to the trends of Functional Modernism with new interpretation to its framework, not in its lines but in its interactions with people. Aalto showed great interest in ergonomy, or the practice of approaching something’s design with the psychological and physical comfort and wellbeing of its user as the main focus.
In addition, wood, organic shapes, traditional meshed with modern were the hallmarks of Aalto’s new architecture.
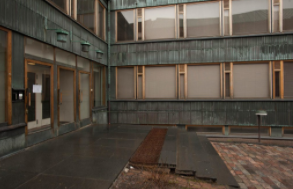
Image source: https://search.creativecommons.org/photos/cfacbae7-a7de-4387-a873-f8b5e415b9e0 by LeonL
Aalto’s architecture has an understanding of the psychological needs of modern society, the particular qualities of the Finnish environment, and the historical, technical, and cultural traditions of Scandinavian architecture.

Images source:https://search.creativecommons.org/photos/ef0e06b2-61d8-4570-8077-b7077713783d by LeonL
Interior Design
Chairs
- 1932: Paimio Chair
- 1933: Three-legged stacking Stool 60
- 1933: Four-legged Stool E60
- 1935-6: Armchair 404 (a/k/a/ Zebra Tank Chair)
- 1939: Armchair 406
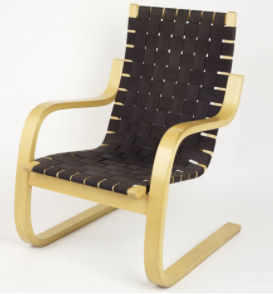
Image source: https://www.catawiki.com/it/l/14844981-alvar-aalto-for-artek-armchair-406
Lamps
- 1954: Floor lamp A805
- 1959: Floor lamp A810

Image source: https://www.turbosquid.com/it/3d-models/3d-artek-floor-lamp-a810-1271906
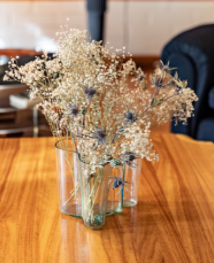
Image source: https://search.creativecommons.org/photos/5aa4ee71-f2c6-42a8-95b9-fc79220fb149 by Ninara
Info sources:
https://www.domusweb.it/it/progettisti/alvar-aalto.html
https://www.p-i-b.it/la-stampa/alvar-aalto-un-icona-finlandese
https://en.wikipedia.org/wiki/Alvar_Aalto
