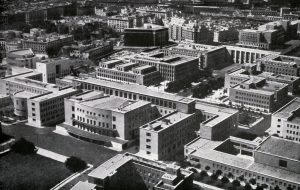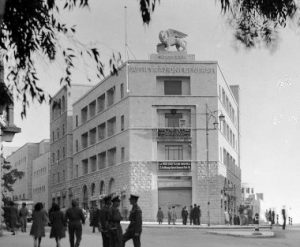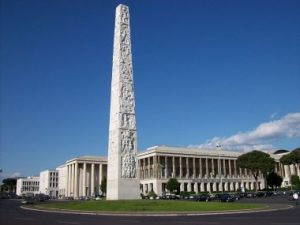Marcello Piacentini acted as the major interpreter of the Fascist regime’s architecture, designing several important projects for Mussolini. Yet, his own style developed into a combination of Rationalism and Novecento Italiano.

Image source: https://en.wikipedia.org/wiki/Marcello_Piacentini
Mussolini’s Protégé

Image source: https://en.wikipedia.org/wiki/Marcello_Piacentini
Marcello Piacentini, son of architect Pio Piacentini, was born in Rome in 1881. Having studied arts and engineering during his formative years, he become one of the main proponents of the stark, linear designs characterizing of the Fascist era. At the age of just 26, Piacentini redesigned of the center of Bergamo, or “Città Bassa,” as it is commonly known. This work displayed Piacentini’s considerable talent as an architect and quickly lead to a long collaboration with the Fascist government. They desired a new style that could fully express the regime’s grandiose opinion of itself, which Piacentini provided. One of his major works is the new campus for the University of Rome, Sapienza University of Rome. Later, thanks to his exploits, Mussolini appointed Piacentini as the head of design for the EUR district.
The Sum of Novecento Italiano and Rationalism
Marcello Piacentini developed a new style of “simplified Neoclassicism” that sought a middle ground between the Rationalism of the Gruppo 7 and the Neo-classicism practiced by the Novecento Italiano group. This style soon became an emblem of Fascist architecture, in Rome and throughout Italy. Thus, giving birth to renowned buildings, such as the new university campus and the EUR district, of which he was High Commissar. Eventually, his fame led him outside national boundaries, acting as a colonial architect in African territories subjugated by the regime, especially in Cyrenaica. Here, he adopted and evolved the Neo-Moorish style, in the 1920. Albergo Italia and the Berenice Theatre in Benghazi were designed in accordance with his colonial style.

Image source: https://en.wikipedia.org/wiki/Marcello_Piacentini
The New Face of Rome
Fascism left its mark on the capital, in line with the whims of pursuing the Roman heritage. During the regime, Mussolini commissioned several, already highly praised architects to design these monumental buildings. Piacentini was one of the protagonists of this phase and contributed to the fascist idea of Rome was fundamental. Acting, among others, as the chief architect for the construction of the new campus Sapienza University of Rome, Piacentini wanted to pay homage to “very Roman” buildings made of bricks and travertine. Additionally, his simple, neoclassical style is clearly observable in his final endeavors, such as the design for the University’s rectorate. In the original version, the Rectorate was intended to reach 52 meters in height, but had to be shortened during the construction.
Moreover, Piacentini planned the EUR district and collaborated with the most important Italian architects to realize this project. The area intended to hold the Esposizione Universale (the World Fair), an event meant to celebrate two decades of Fascism. However, World War II and fascism’s fall interrupted the construction of the piece. Therefore, the EUR remained incomplete, and only resumed construction during the 50s and 60s. Eventually, becoming a commercial and habitative district (as it still is to this day). According to the fascist ideology, Roman Imperial town planning and by Italian Rationalism inspired the EUR. The result was the typical Piacentini’s simplified style of neoclassicism. The project develops over orthogonal axes and large buildings, built mainly of limestone, tuff and marble, traditional materials associated with Roman Empire architecture. In addition, it was inspired by Metaphysical art as well, and Palazzo della Civiltà Italiana is a symbol of the regime’s architectural style.

Image source: https://en.wikipedia.org/wiki/EUR,_Rome#/media/File:EUR_Piazza_Guglielmo_Marconi.jpg
Info sources:
https://en.wikipedia.org/wiki/Marcello_Piacentini
https://en.wikipedia.org/wiki/EUR,_Rome
http://venividivisit.org/the-university-city-of-la-sapienza-in-rome/
https://www.olivari.it/en/designer/marcello-piacentini/
