Winy Maas is a Dutch architect, landscape architect, urbanist and professor. He founded MVRDV in 1993, together with Jacob van Rijs and Nathalie de Vries .
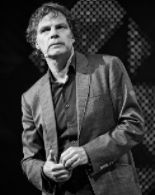
Image source: https://search.creativecommons.org/photos/96b5a7b2-5c5e-4329-ba74-95851db83dae by C2 Montréal
A Brief Introduction
He completed his studies at the RHSTL Boskoop, graduating as a “landscape architect“, and in 1990 he got his degree from the Delft University of Technology. He currently is visiting professor of architectural design at the Massachusetts Institute of Technology and professor in architecture and urban design at the faculty of architecture, Delft University of Technology. Before this he was professor a tBerlage Institute, Ohio State and Yale University.
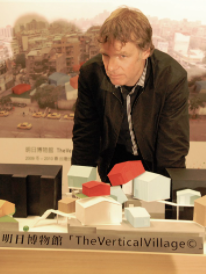
Image source: https://search.creativecommons.org/photos/b6e79e04-5fbd-4d3b-981e-02a72469a8ad by Jut Foundation for Arts and Architecture
In 1993, together with Jacob van Rijs and Nathalie de Vries, he founded the MVRDV studio (an acronym of the initials of the names of the three founders), which produces designs and studies in the fields of architecture, urban studies and landscape design.
MVRDV Design Philosophy
MVRDV pursues a fascination for radical, investigative spatial research focusing on the urban landscape, the public realm, and the influence of architecture on the everyday lives of its inhabitants and users. Our research-based approach drives spatial innovation in the fields of architecture, urbanism and landscape design, with a strong focus on the social and environmental integration and impacts of buildings. Research into contextual and site constraints and socio-cultural, economic and environmental issues is processed, tested, evaluated and optimized against the conditions and demands of the brief, and the desires of a client. Each design derives from in-depth analytical research, whilst also challenging existing thinking and seeking optimized and exciting design solutions.
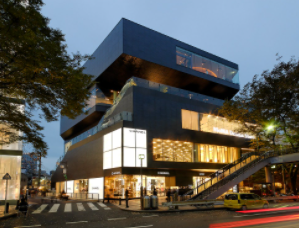
Image source: https://search.creativecommons.org/photos/3cdab857-0217-4473-88e8-7958ef3e8561 by 準建築人手札網站 Forgemind ArchiMedia
Clarity is the keystone of MVRDV’s work. Exemplary design solutions allow the public to understand the contribution and message of a project, so that design becomes a democratic and social product; architecture and urban design can directly influence the quality of people’s everyday lives. If the design of our built environments is cohesive, clear and understandable, both in its conception and its realization, the public and the local community can engage with a design, and place value in its quality.
Sustainable Design
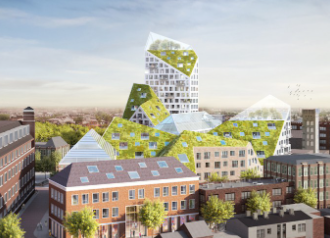
Image source: http://www.designindaba.com/articles/creative-work/new-vertical-residences-eindhoven-be-designed-mvrdv
Sustainability immediately brings to mind the enormous potential of research, experimentation, and testing. The term sustainability links large and small scales, from the city to the individual
– Winy Maas, 1999
Sustainability is more than just hype or smart marketing; it means more than just adding solar panels. Sustainable development has been one of the office’s main agendas since its founding, with the aim to fundamentally respond to our collective responsibility to contribute to our society. It is a holistic concept which stretches far beyond energy-performance to include added-value, resilience, and even the quality of user experience. Quality is the motivation to change habits of consumption; not demanding less consumption but demanding a more intelligent definition of consumption through better and smarter buildings, urban environments and a positive balance between cities and nature.
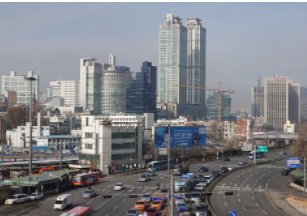
Image source: https://search.creativecommons.org/photos/4a23baf4-2ef9-4ec6-9500-c842b499d3ff by MD111
MVRDV approaches sustainability with the view towards the enormous potential of research, experimentation, and testing to improve both the energy efficiency of buildings as well as the more holistic idea of sustainable buildings for the future. MVRDV engages with the concept of sustainability across a wide range of scales and approaches.
The Why Factory
The Why Factory (T?F) is a global think-tank and research institute, run by MVRDV and Delft University of Technology and led by professor Winy Maas. It explores possibilities for the development of our cities by focusing on the production of models and visualisations for cities of the future.
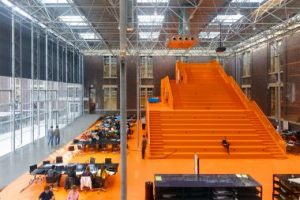
Image source: http://www.archilovers.com/projects/62387/the-why-factory-tribune.html
Education and research of The Why Factory are combined in a research lab and platform that aims to analyse, theorise and construct future cities. It investigates within the given world and produces future scenarios beyond it; from universal to specific and from global to local. It proposes, constructs and envisions hypothetical societies and cities; from science to fiction and vice versa.
Winy Mass representative buildings
- Markthal Rotterdam, 2014: Rotterdam has a new icon: Markthal Rotterdam. At a historical location at the Binnenrotte, next to Blaak Station and the largest weekly open air fresh food and hardware market in Rotterdam, the first covered market of the Netherlands was realised. Markthal includes a huge market floor on the ground floor under an arch of apartments. Its shape, its colourful interior and the height turns Markthal into an unique spectacle. Unique is not only its shape and size, but especially the way the different functions are combined. The combination of an apartment building covering a fresh food market with food shops, restaurants, a supermarket and an underground parking is found nowhere else in the world.
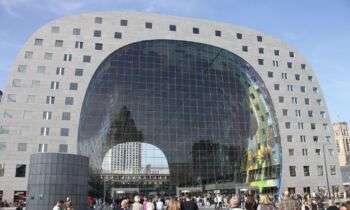
Image source: https://search.creativecommons.org/photos/90160538-8b36-4f27-830e-e01bab7dc6d1 by rick ligthelm
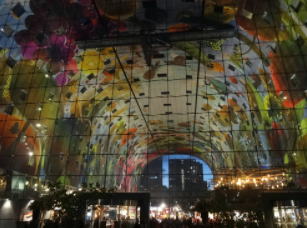
Image source: https://search.creativecommons.org/photos/b8174612-2683-4fff-bc96-cdc07358c1a5 by harry_nl
- Seoullo 7017, 2017: also known as the Seoul Skygarden or Skypark, is a elevated, linear park in Seoul, built atop a former highway overpass. The path, which is about one kilometer in length and lined with 24,000 plants, is similar to New York City’s High Line. Skygarden was designed by MVRDV, and opened in May 2017. In the future, the park may become an urban nursery, growing trees and plants in order to replant them elsewhere in the city. The path also improves walking times around the city’s Central Station.
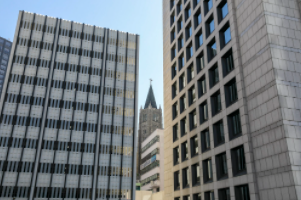
Image source: https://search.creativecommons.org/photos/af1b1174-d242-4dfc-8b04-e22cc9f7e4fe by bryan…
The disused overpass closed in 2015 and cuts diagonally across Seoul Station at 17m above street level. The ’70’ in the name comes from the year 1970 when the flyover was dedicated, while the ’17’ is both the number of walkways connected to it, and the year 2017. The park includes gardens, terraces, and exhibitions, and will “feature over 24,085 plants representing 228 species of trees, shrubs and flowers found in and outside Korea.”
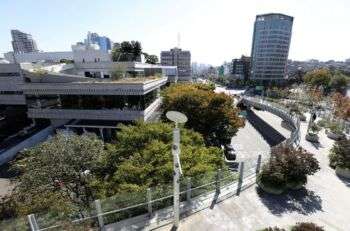
Image source: https://search.creativecommons.org/photos/075ab101-78b2-4160-bd59-37c2cd1aff1d by bryan…
Info sources:
https://www.archdaily.com/553933/markthal-rotterdam-mvrdv
https://en.wikipedia.org/wiki/Seoullo_7017
https://en.wikipedia.org/wiki/Winy_Maas
https://www.mvrdv.nl/en/about/Design_Philosophy
https://www.mvrdv.nl/en/about/Design_Philosophy/Sustainable_Design
