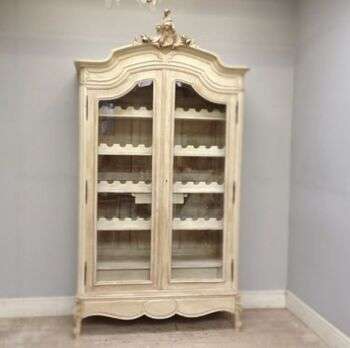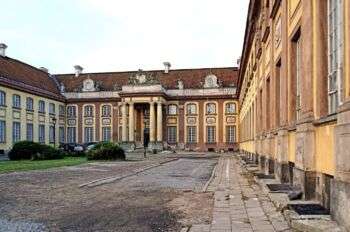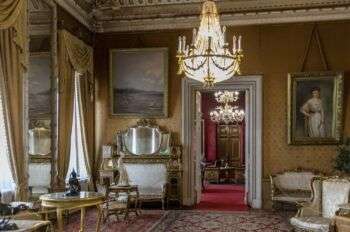Rococo Style developed in France and was adopted by the rest of Europe during the 18th Century. It takes its name from the French rocaille, or the curvy motifs common to the design.

Image Source: https://search.creativecommons.org/photos/ec771634-4a55-4f62-8319-4bf778176413 by frenchfinds.co.uk
Architecture
Rococo architecture was a lighter, yet also more complicated version of its Baroque predecessor. It emphasized the asymmetry of forms and was more secular as it had no religious references. Rococo architecture brought important changes to the building of all the structures, emphasizing privacy.

Image source: https://search.creativecommons.org/photos/188b619b-6eda-4cf6-a051-edc7ca18c509 by frenchfinds.co.uk

Image source: https://search.creativecommons.org/photos/08df1335-91b8-4104-83ea-35a684a5c490 by archer10 (Dennis)
The Branicki Palace is an 18th-century estate in Warsaw. It is located at the junction of Podwale and Miodowa Streets, and it took inspiration from French mansions. The project was designed like a horseshoe, with a central part and two side wings. The building was set apart from the street by an asymmetrical courtyard used for the visitors. On the facades, a balance was found between admirable Rococo features and rooftop windows. The main entrance was adorned with a portico in four columns with statues on the top.
Rococo Main Characteristics
Natural motives are a feature of British and French Rococo. However, in British Rococo the way of conceiving natural motifs was usually more realistic than those on French Rococo pieces. Elaborately carved forms were used by designers rather than architects, which explains the typical asymmetrical designs. Curved forms are common in Rococo, and often resemble They often resemble the letters S and C.

Image source: https://search.creativecommons.org/photos/a776fc19-72ae-4ef6-8ecb-05f8826bab95 by Ninara
Info source:
http://www.vam.ac.uk/content/articles/s/style-guide-rococo/
